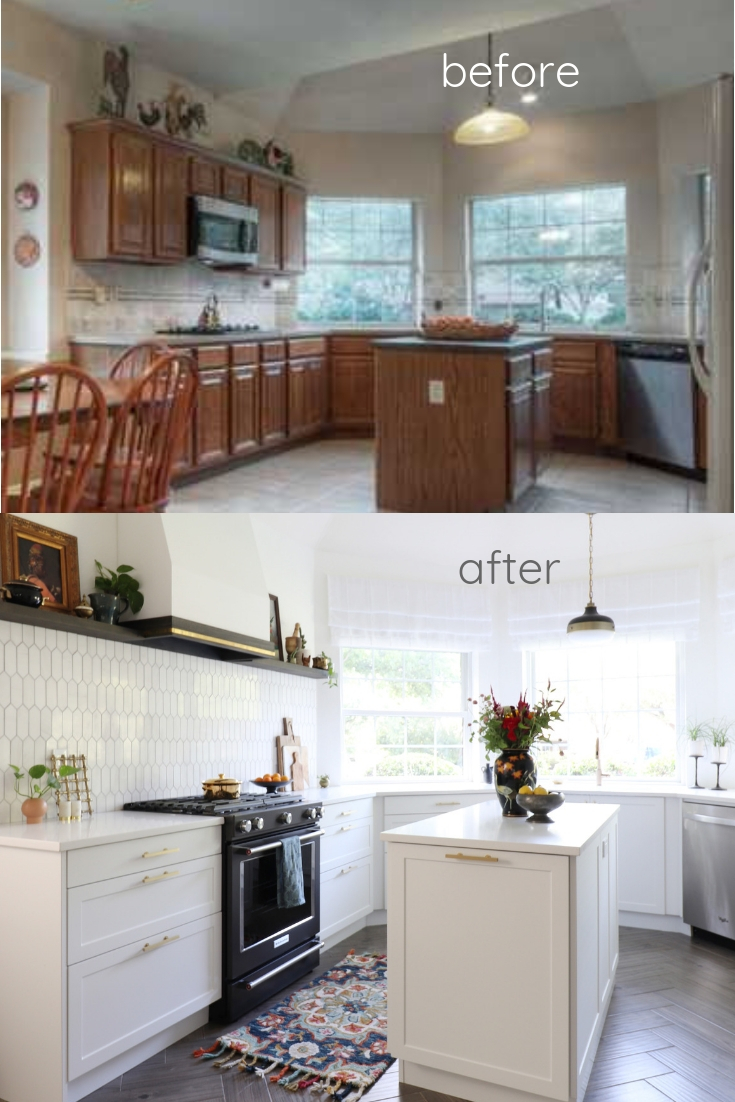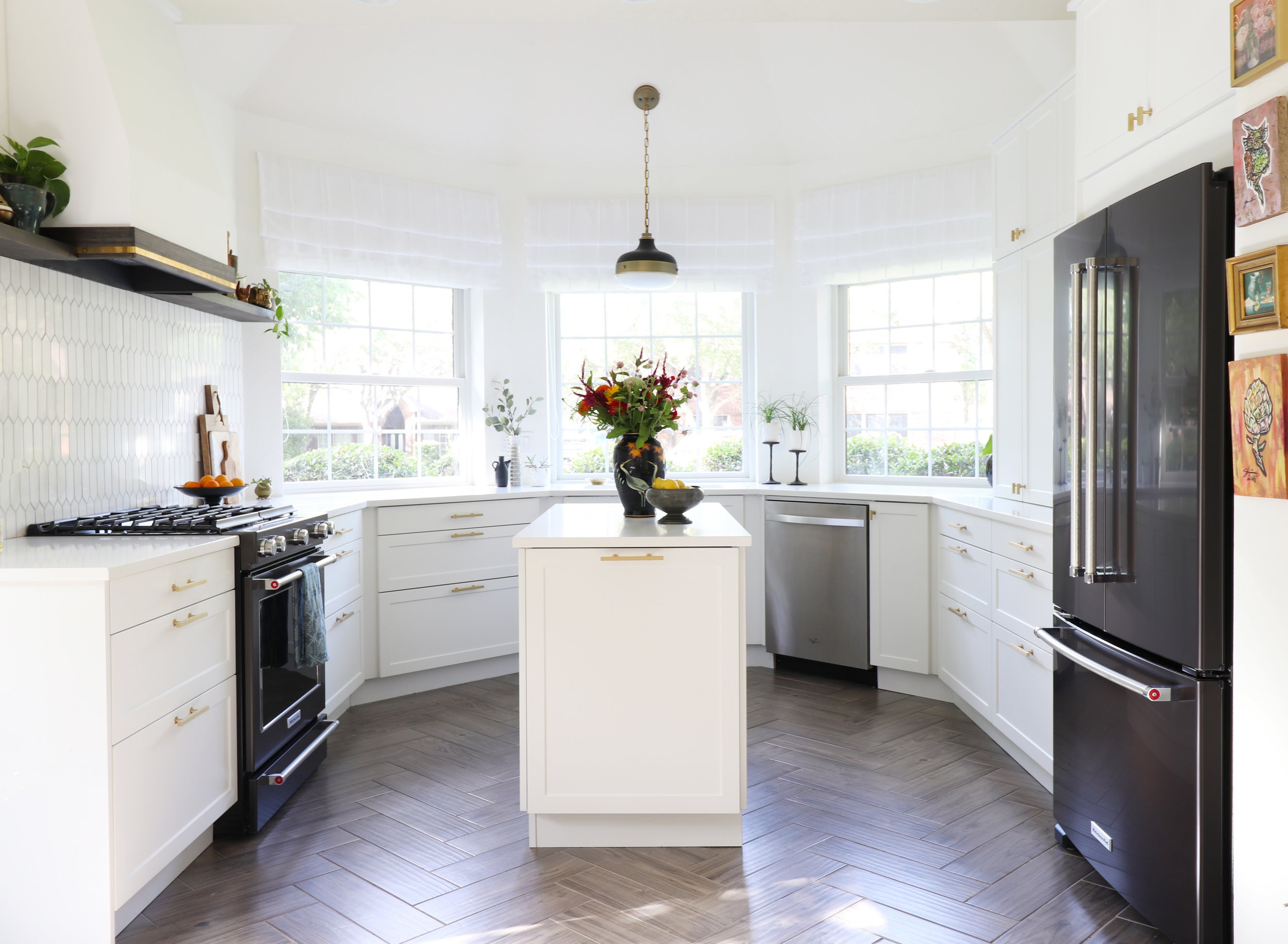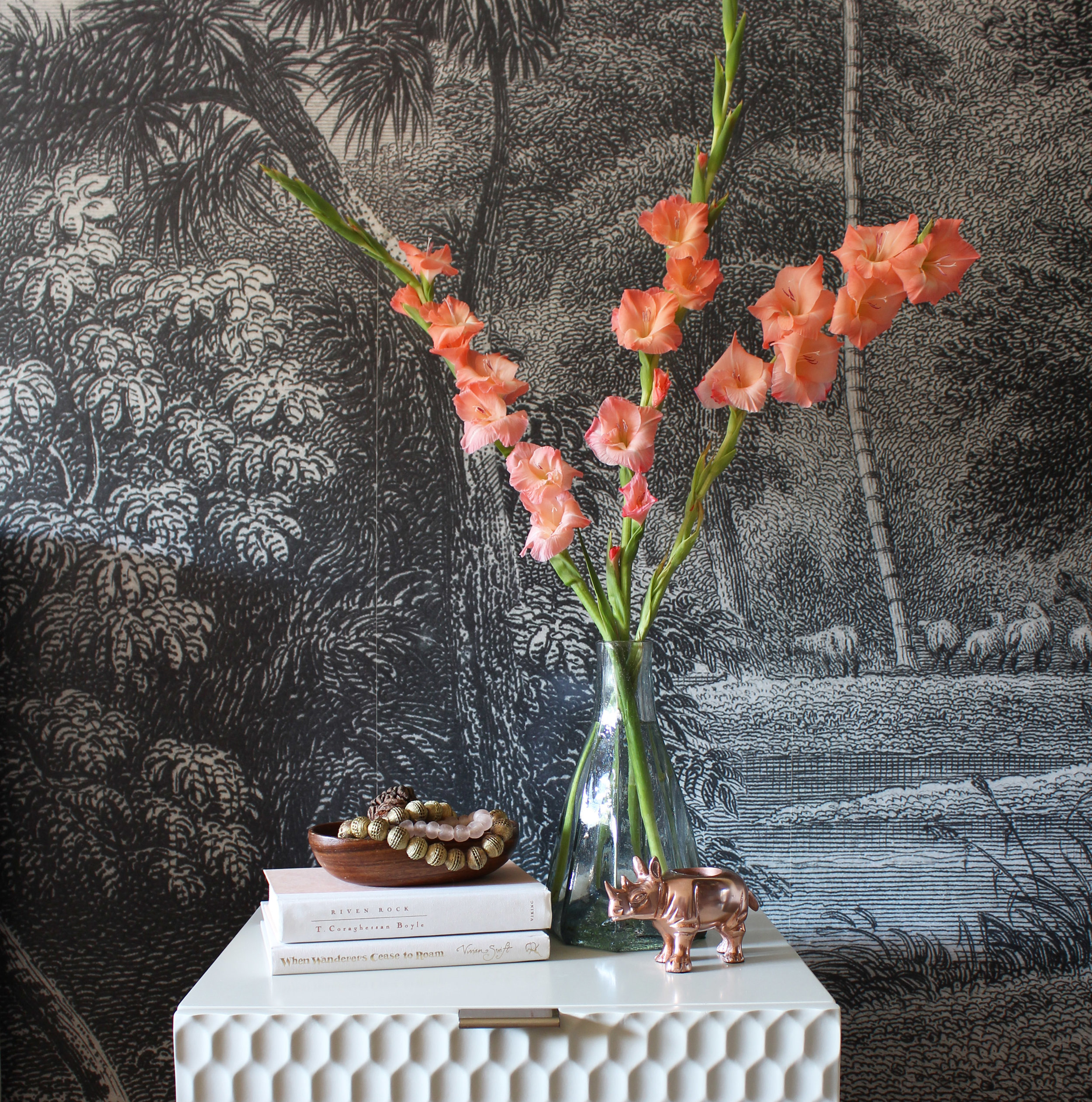Five years in to owning this house, we finally bit the bullet and did a full kitchen renovation. We did it on an extreme budget and even more extreme timeline-- finishing on December 22 with holiday guests arriving the same day. In the end we love it and wouldn't change a thing. All sources below!
The best part of our existing kitchen was the windows, view, and the natural light. We didn't want to change the layout much, but wanted a light, bright space (I'm an unapologetic white kitchen lover). The color choices were easy. The original oak cabinets were not aging well and used space inefficiently.
Full disclosure, I'm using the MLS photos from when we bought the house for the before photos. We'd made incremental changes along the way like painting the cabinets, etc. I love looking at the dramatic change from dark to light.
We decided to remove all of the upper cabinets on the left side and install a custom range hood and simple open shelving. On the refrigerator side, we removed the double oven (see before pics below) and installed tall upper cabinets. All of the base cabinets have three drawers. I can't recommend cabinets with drawers over cabinets with shelving more. We now have fewer total cabinets but so much more storage!
The cabinets are IKEA Sektion boxes with Semihandmade Super Matte Shaker doors.
My ultimate favorite improvement to the kitchen is our appliance hotel. It may seem small, but having our microwave, toaster, coffee grinder and coffee maker all behind closed doors is heaven. The upper cabinets sit on top of the counter top, which added time and complication to our installation plan, but being able to just shut the door and never see all that stuff was the best decision.
The new counter depth refrigerator is a big improvement design-wise but I'm not going to lie, we are still adjusting to having less space (especially freezer space). Overall, it's making us more conscious of what we buy and what we already have so I'm embracing that. I haven't missed the double oven one bit.








































